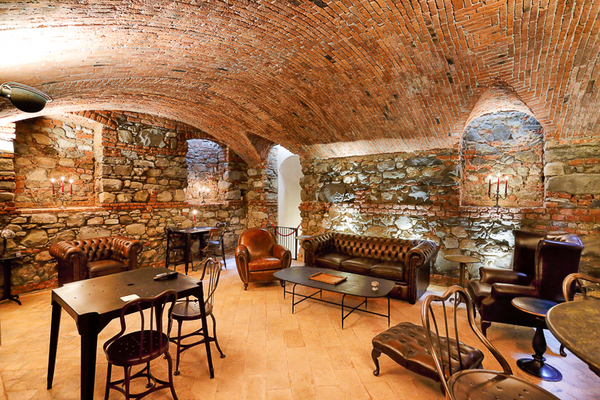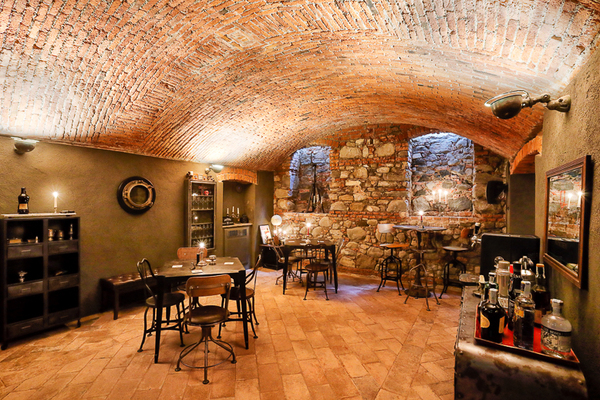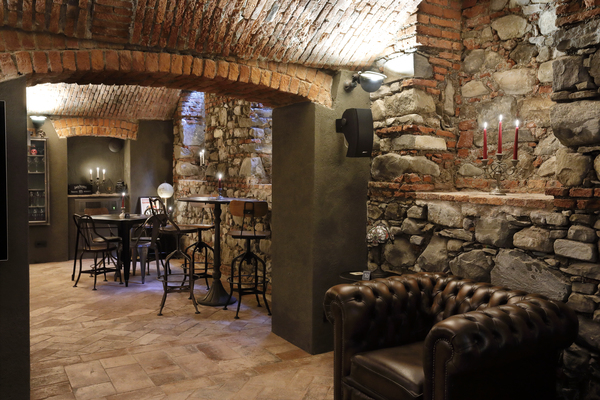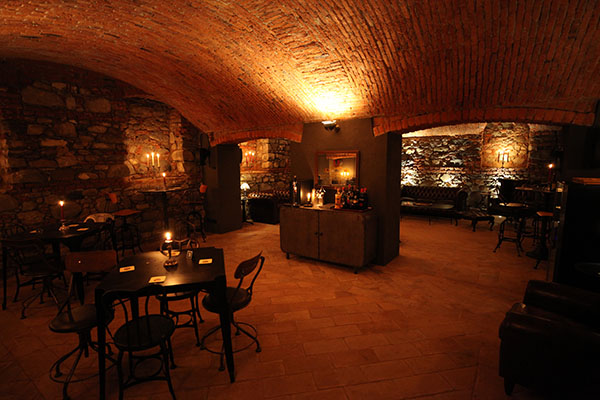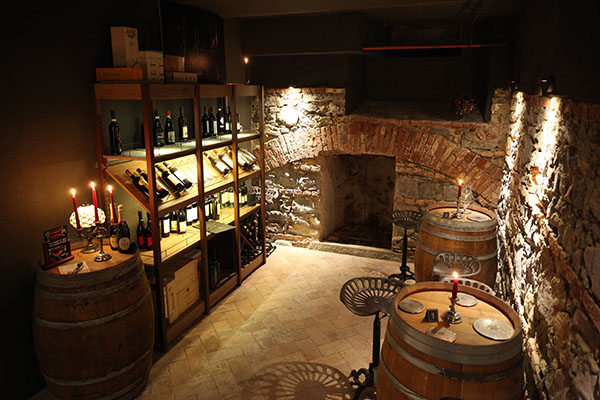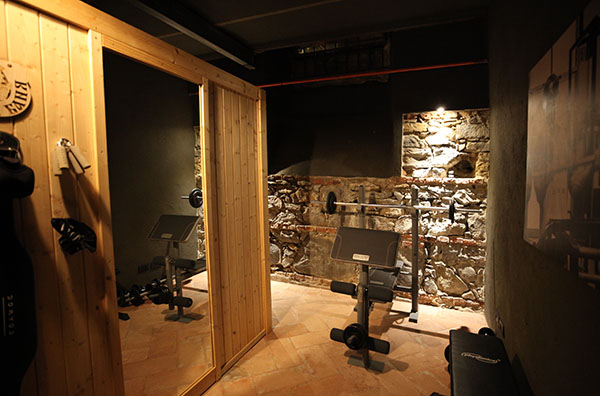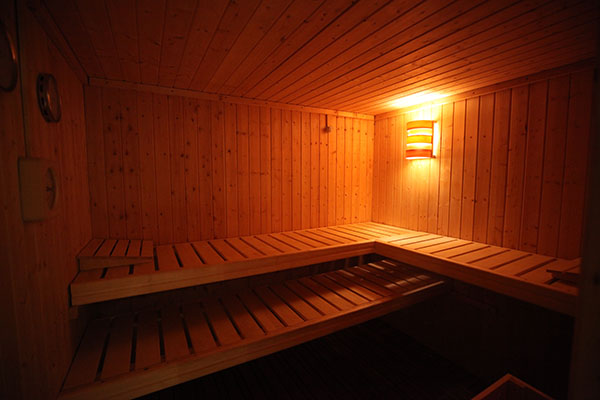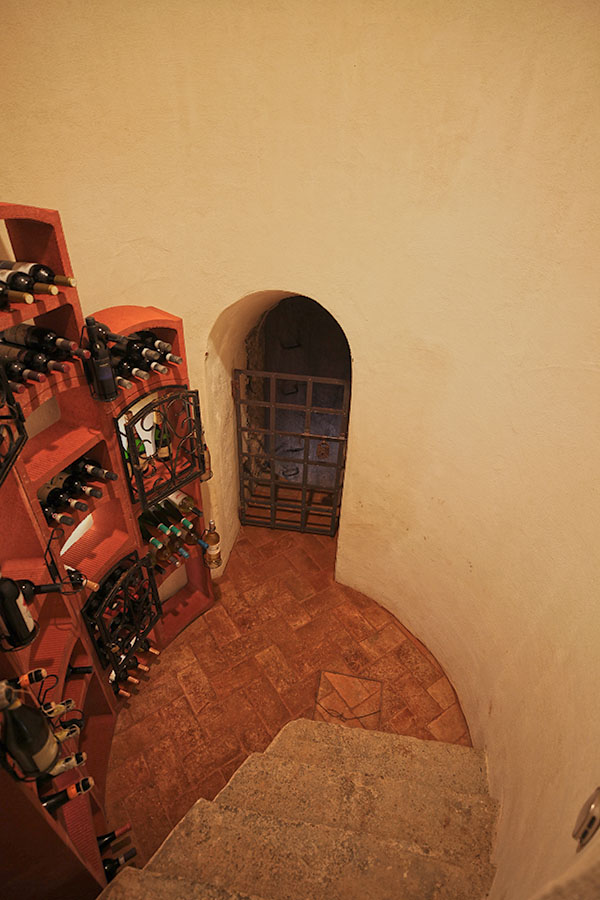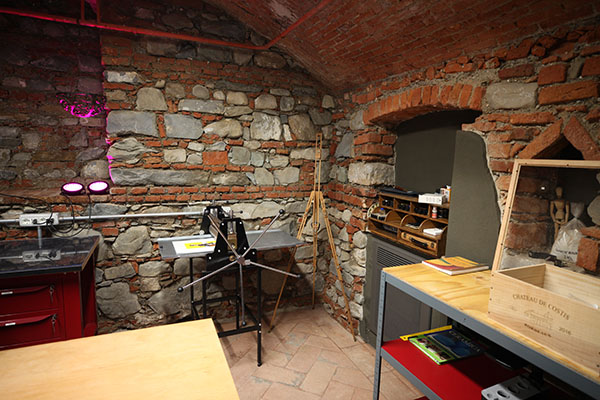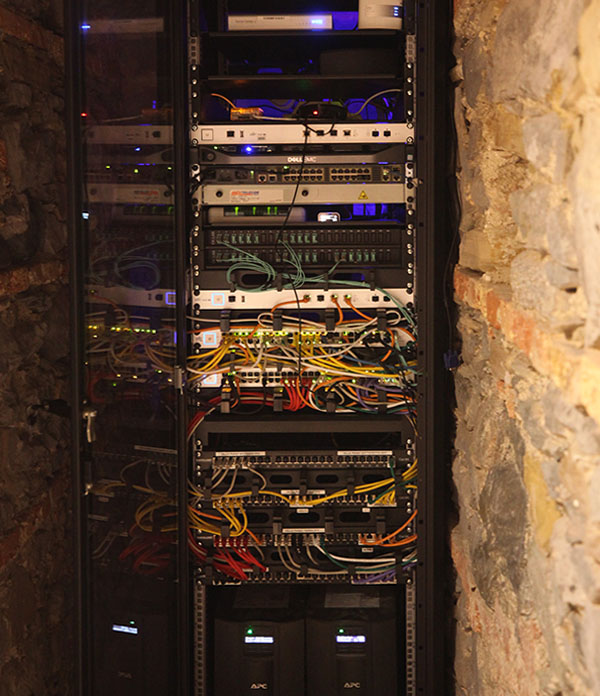The underground area of Villa Lucini was originally dedicated to auxiliary functions necessary for the daily life of the owners, in an era when spaces for kitchens, pantries, and laundries were not accommodated in the noble rooms above ground.
To this day, the underground area houses two deep wells that, in ancient times, provided the daily water supply. As a testament to its former uses, two chimney flues with outlets on the roof remain, three floors above.
Currently, the underground area serves as the wine cellar and tasting room, a gym with a sauna, the data processing center (C.E.D.) of the Villa Lucini complex, a studio with a printing press, and the underground hall. The latter is a spacious 50-square-meter area dedicated to events.
.
